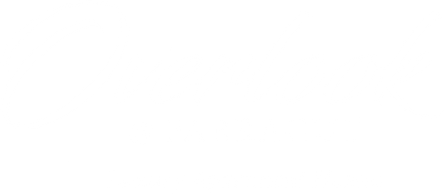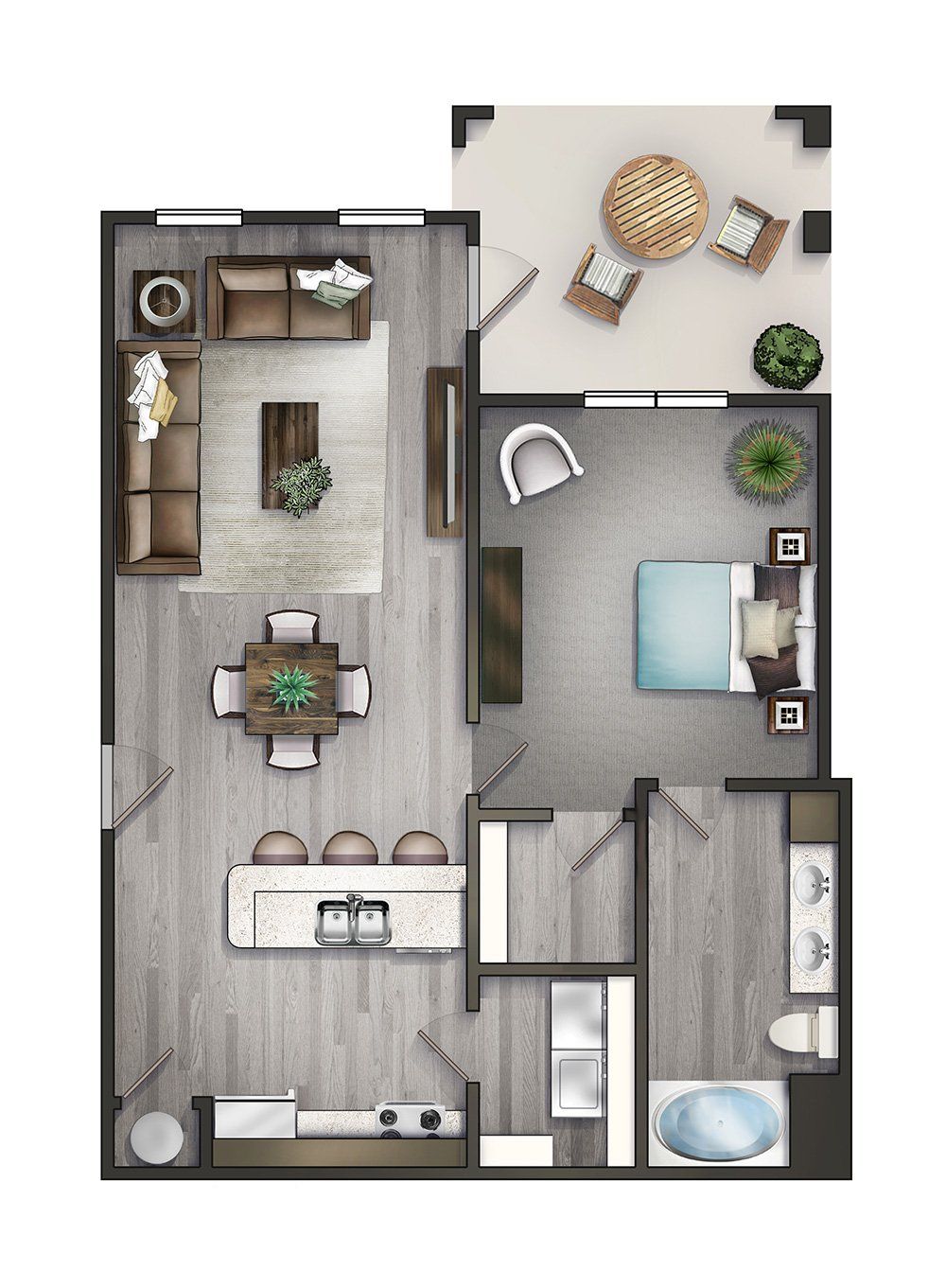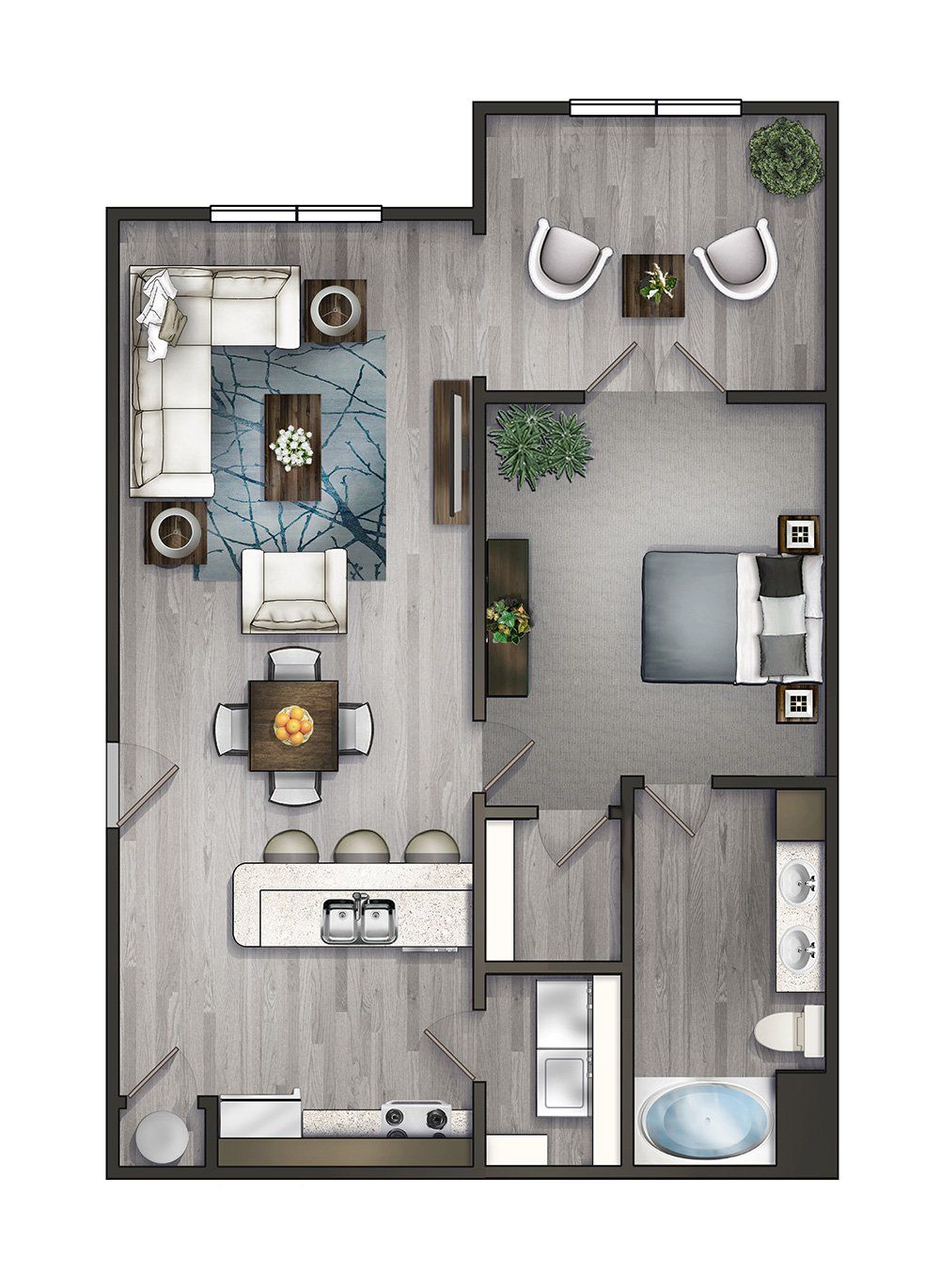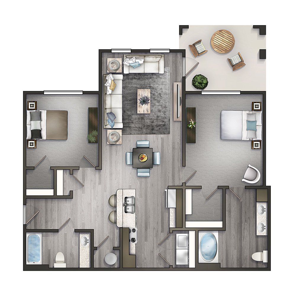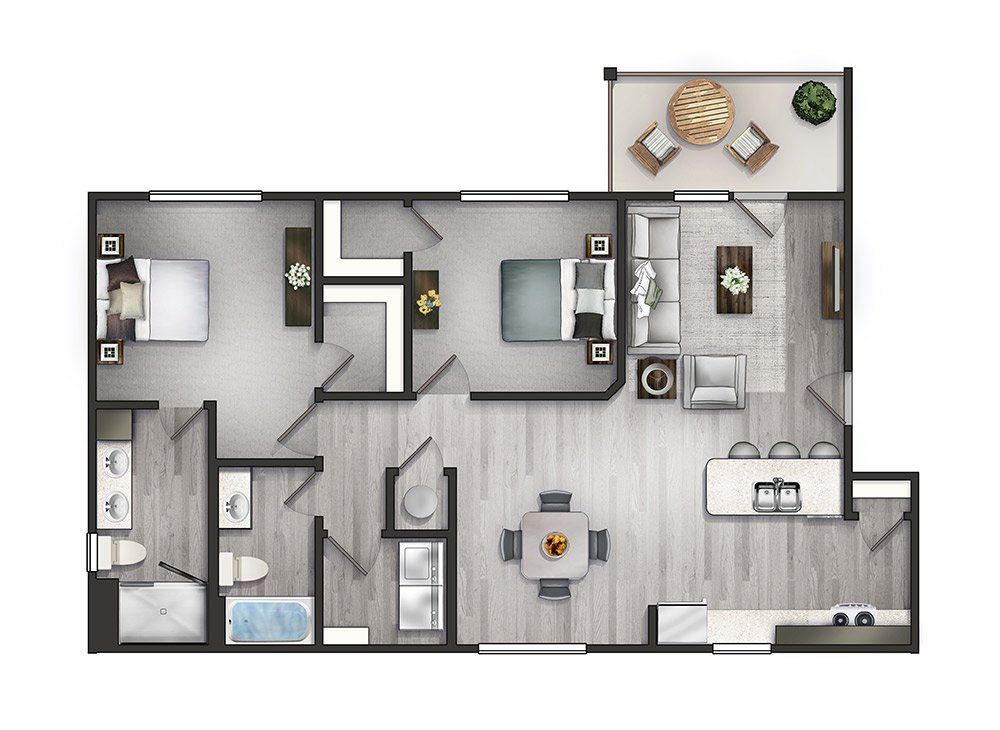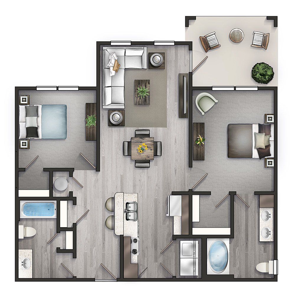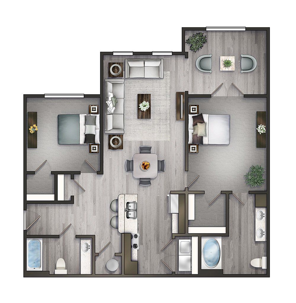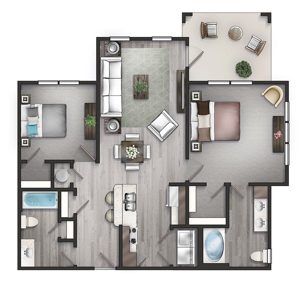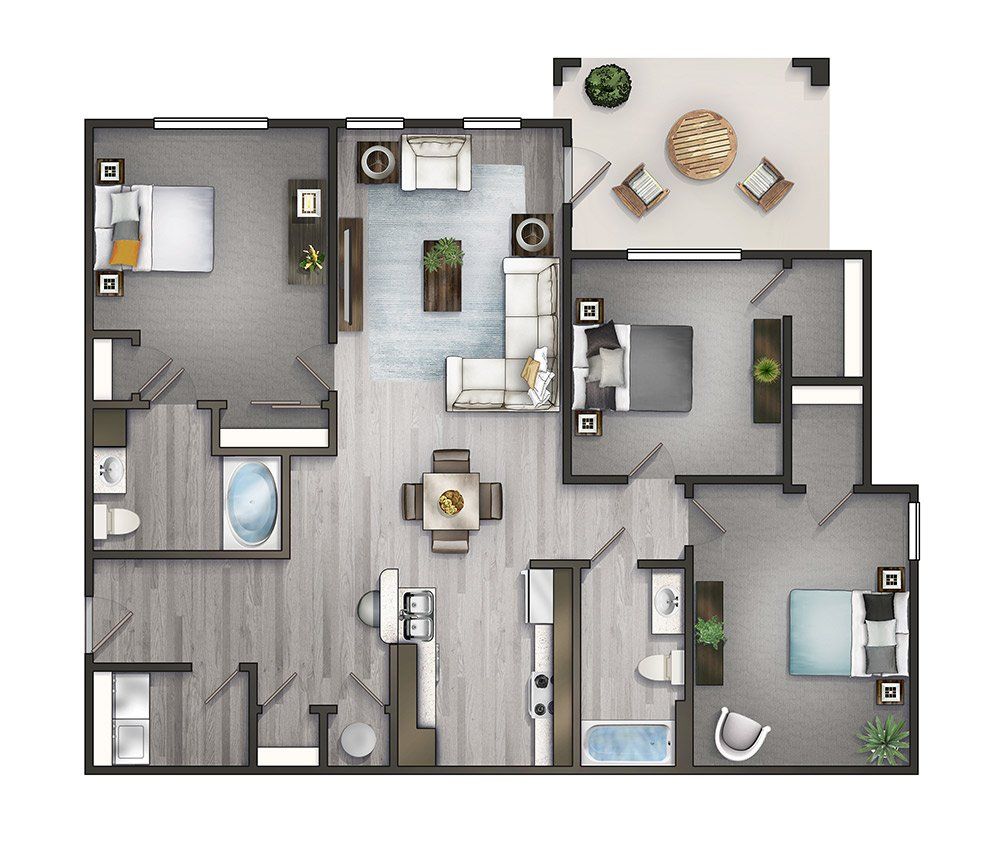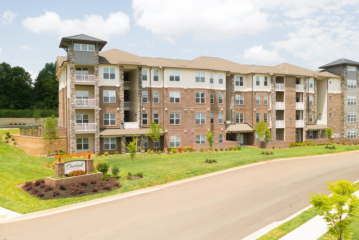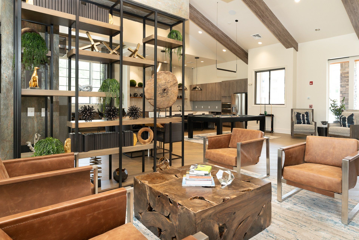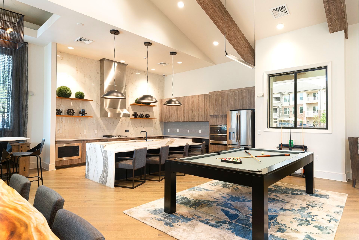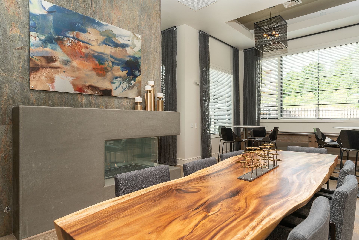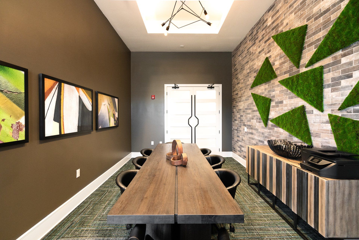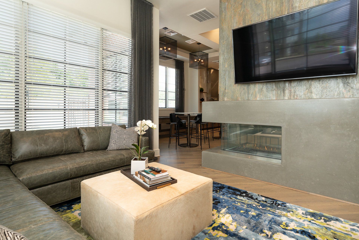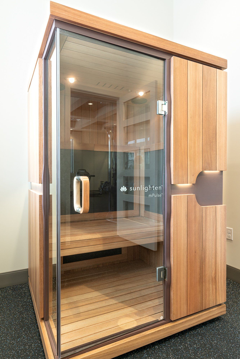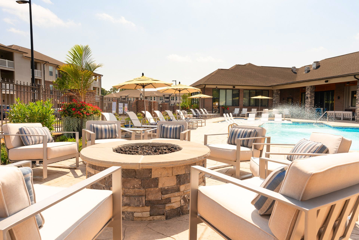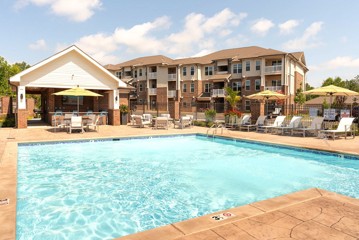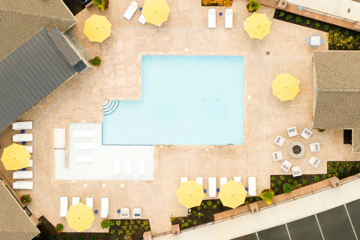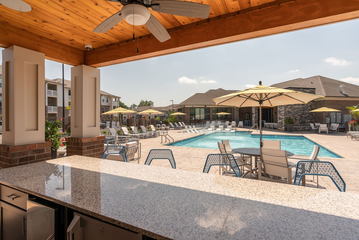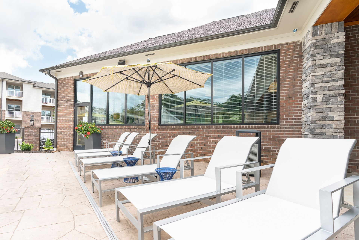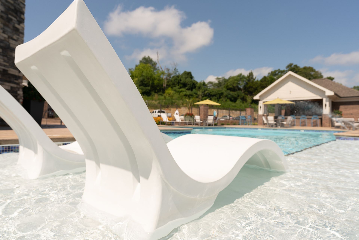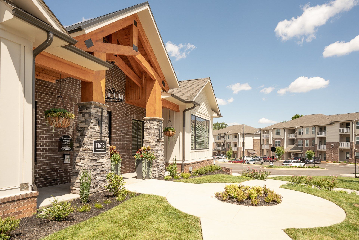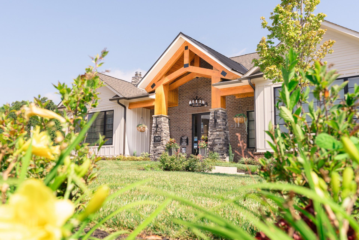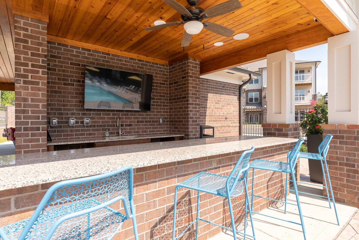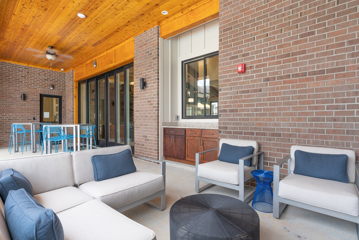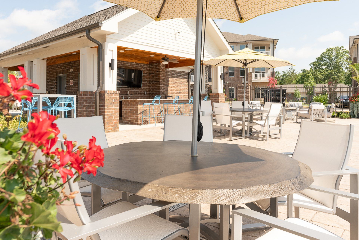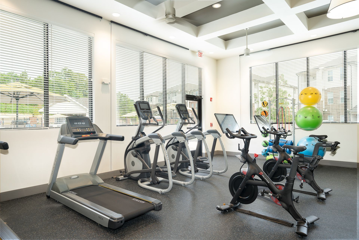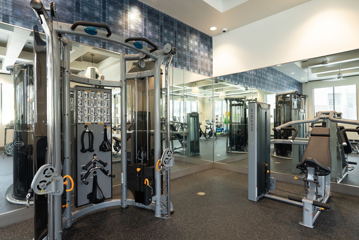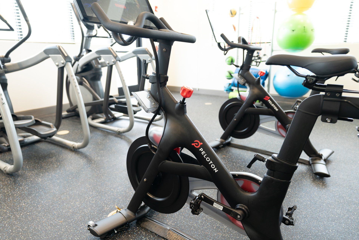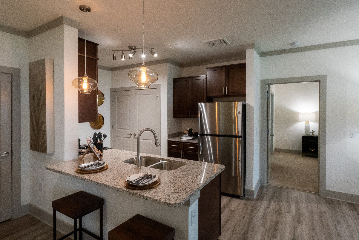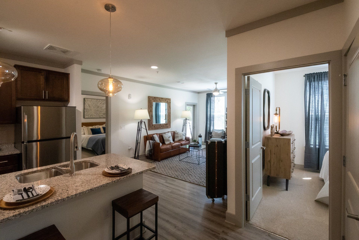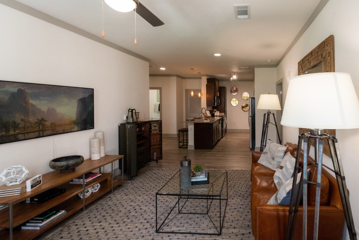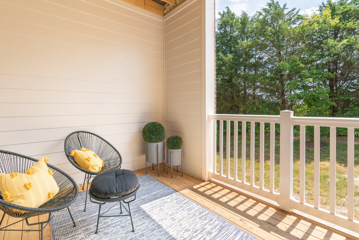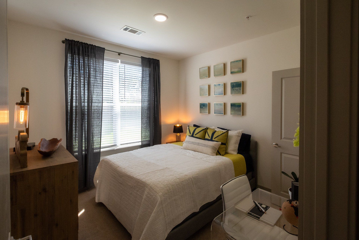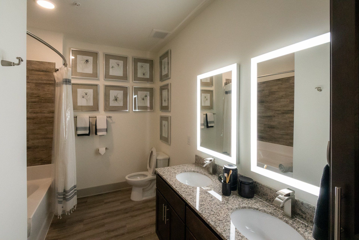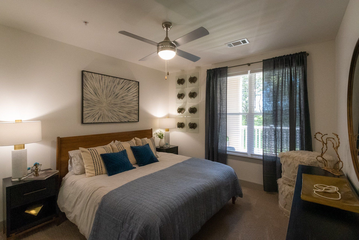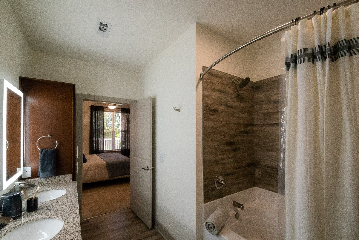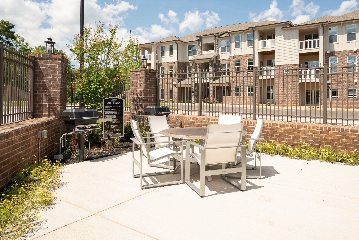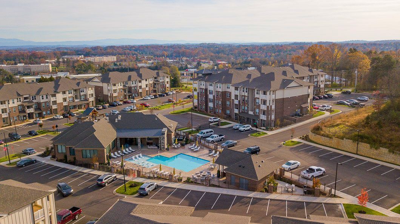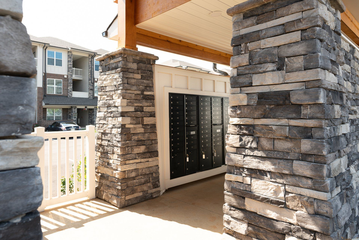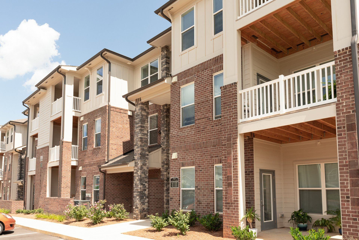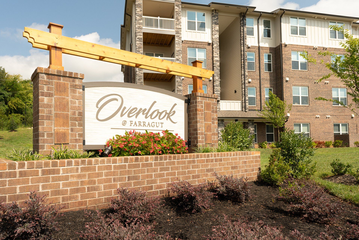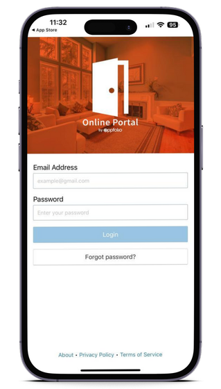Luxury Apartments in Knoxville, TN
NOW OFFERING: A NO SECURITY DEPOSIT OPTION! CALL US FOR MORE INFORMATION
OVERVIEW
DISCOVER
the ultimate in luxury and resort-style living at The Overlook at Farragut located in Knoxville, TN. Our 1, 2, and 3-bedroom apartments boast high-end finishes like stainless steel appliances and elegant granite countertops. With soundproofing between units, you'll enjoy the peace and quiet of your own oasis. Our clubhouse features a gourmet kitchen and entertainment area, while the outdoor amenities include a salt-water pool, outdoor kitchen, and fire pits. Your furry friends will also love our pet-friendly amenities, including a dog park and grooming studio. Conveniently located near shopping, dining, and entertainment in Turkey Creek, you'll also have easy access to the Grigsby Chapel Greenway and Parkside Greenway for outdoor activities. Enjoy hassle-free living with our professional management team on-call 24-7. Come experience the exceptional lifestyle that awaits you at The Overlook at Farragut.
Property Details
APARTMENT FEATURES
- Stainless steel appliances
- Granite countertop
- Newly built
- Spacious walk-in closet
- 9' ceilings
- Private patio
- Washer/Dryer connections
- Central air conditioning
COMMUNITY FEATURES
- Executive business center
- Cafe
- Clubhouse with multiple lounge areas
- Gaming area with shuffleboard and pool table
- Salt water pool with poolside loungers
- Outdoor kitchen and bar style seating overlooking the pool
- Fire pit and grilling station
- State of the art fitness center
- 3 in 1 infrared sauna
- Paw spa and bark park
- Laundry facility
- Landscaped grounds
- Car wash
- Pet friendly
TERMS
- Beds | 1-3
- Baths | 1-2
- Rent | $1,675 -$2,325
- Security Deposit | One Month Rent
- Short Term Fee | $200
- Application Fee | $50
*Images may differ from site conditions
Resident Online Portal
Pay Rent Online
Securely pay rent online from anywhere. Set up automatic payments so you pay on time.

